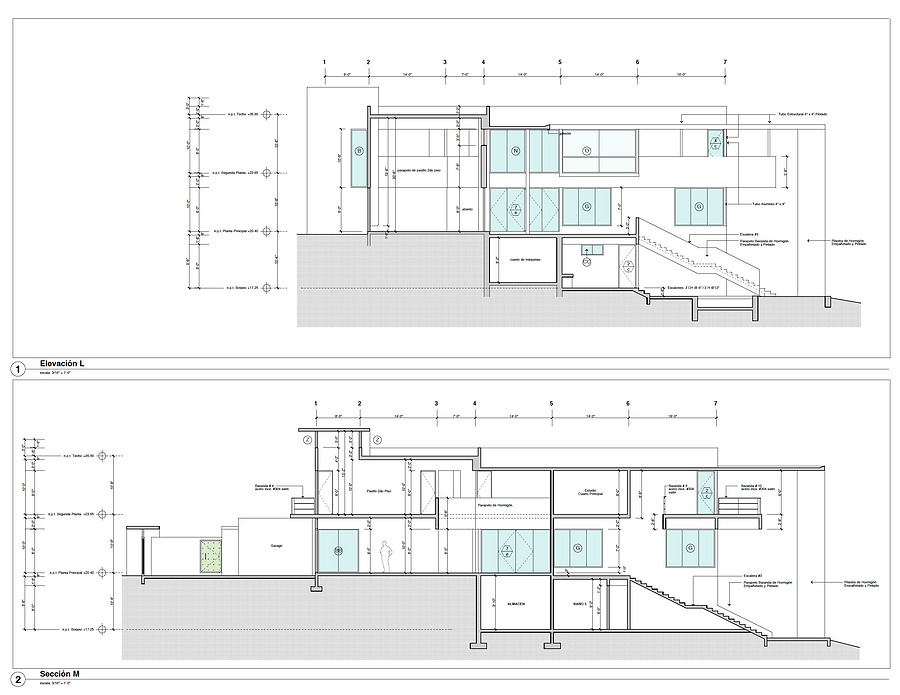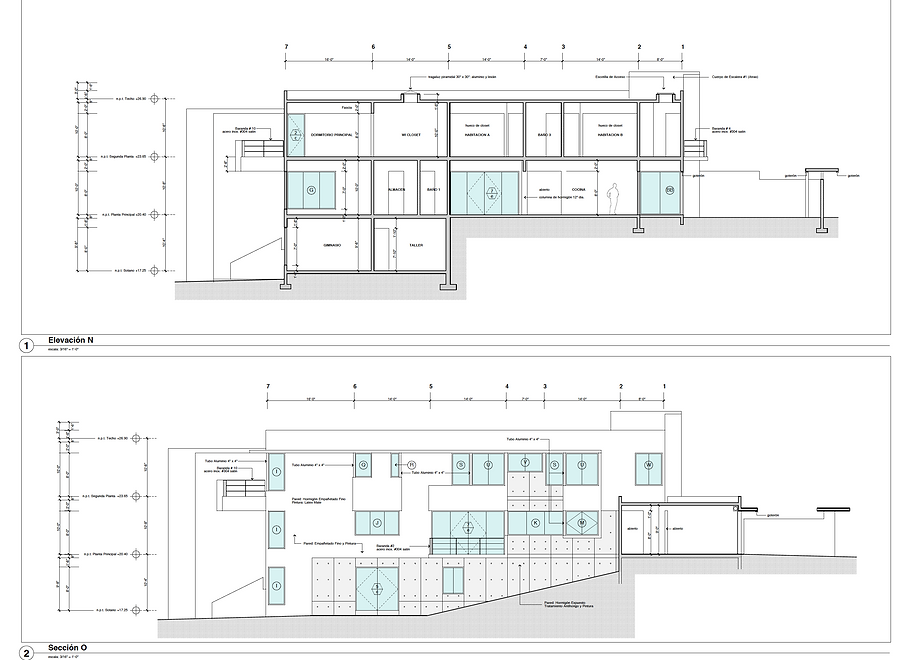
MARIBEL ORTIZ ARCHITECT
PORTFOLIO
ARCHITECTURE
Me as an Architect
I’m a passionate architect and urbanist with 25 years of experience in commercial, institutional, multi-family housing, residential, and public spaces.
In this portfolio I present a selection of works from my architecture career.
Projects
V150 House
San Juan, Puerto Rico
Year: 2009
Site: 1,600 m2
House: 5,500 p2
Office: Maribel Ortiz with Andrés Mignucci Arquitectos
Responsibilities: Design, Construction Documents, Construction Supervision
Photos: Maribel Ortiz
Award: Miami Biennale 2009 Bronze Medal
This single-family house is located on a 1,600 square meter lot in San Juan. The placement of the L-shaped structure has the effect of a house that hugs the terrain while maximizing its use. The lot has a steep slope towards the rear site boundary. The resulting terraced scheme responds to the topography through the use of large cantilevered projections that generate outdoor living spaces.
Inside we find that while it is true that each space has its own definition, it is also true that it is a fluid space that always manages to intertwine.
The materials are true to their nature, the concrete is exposed, white is reserved to the nonbearing walls, all metal components are finished in gray, on top of a travertine marble floor.





The 20'-0" height of the living room and dining room define them as the hierarchical spaces and the center of the composition.

Although with a contemporary language, the house contains the principles of tropical architecture represented in balconies, terraces, large eaves, and the use of natural lighting and ventilation.



School of Fine Arts in Mayagüez, Puerto Rico
Mayagüez, Puerto Rico
Year: 2008 - 2012
Site: 18,025 m2 / 4.5 cuerdas
Building: 125,000 p2
Location: Bulevar Eudaldo Báez Garcia
Office: Partner at Andrés Mignucci Arquitectos
Responsibilities: Design, Construction Documents,
Construction Supervision
Award: Premio Nacional de Arquitectura 2002
VII Bienal de Arquitectura
Photos: Maribel Ortiz ( except theater event )

The Mayagüez School of Fine Arts, located on the west coast of the island, integrates music, dance and art, in addition to academic rooms for traditional subjects. It also has specialized workshops for visual arts, a dining room, a library and a theater for 300 people. The program is organized through a series of modules that are connected through corridors and interior patios, achieving an integration of interior and exterior space. These open spaces promote communication with their surroundings and create an environment conducive to the development of students.
This project has given a sense of belonging to the students of the area, affirming once again how architecture is capable of creating positive social change.

The school is integrated into the city through a public space.

The main entrance of the school leads to an open space connected to an interior courtyard.

The intersection of the modules creates spaces that reaffirm the connection between the interior and exterior.



The interior courtyards provide among other things a safe work area for large-scale works of art, in this case the students work on a set for the theater.
The theater has the capacity for 300 people.


Center for Puerto Rico
Rio Piedras, Puerto Rico
Year: 2009
Location: Santa Rita, Rio Piedras
Office: Partner at Andrés Mignucci Arquitectos
Responsibilities: Design, Construction Documents, Construction Supervision
Photos: Maribel Ortiz
This center rises in the urban area of Rio Piedras, which in addition to revitalizing the area, encourages self-management and development of small Puerto Rican businesses and companies.


Center for Puerto Rico offers training services through economic and community development initiatives and programs.
Its purpose is to achieve a more just and productive society in Puerto Rico, and to fight against poverty and inequality, providing the residents of the most vulnerable communities with resources for their development and sustainability while promoting urban revitalization, strengthening the ethical values and social responsibility.

The volume of the building defines a public space in front of it where activities are offered for the benefit of the community.

Terrazas
Carolina, Puerto Rico
Year: 2009
Location: Parque Escorial, Carolina
Office: Partner at Andrés Mignucci Arquitectos
Responsibilities: Design, Construction Documents
The Terrazas multifamily complex has 4 types of apartments with different characteristics. The first level has a garden apartment, while the second and third floors alternate different types of facade designs to create variations on the same facade theme throughout the building, the fourth floor has a roof terrace.

